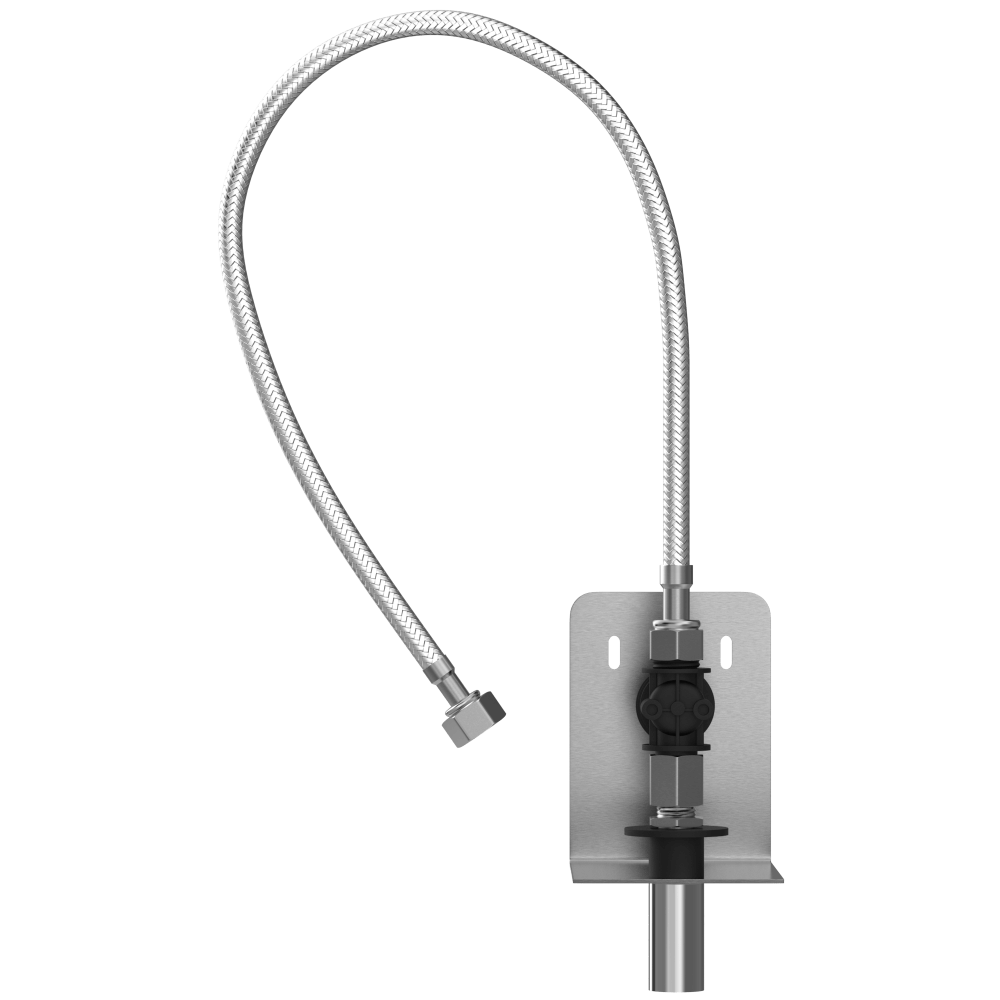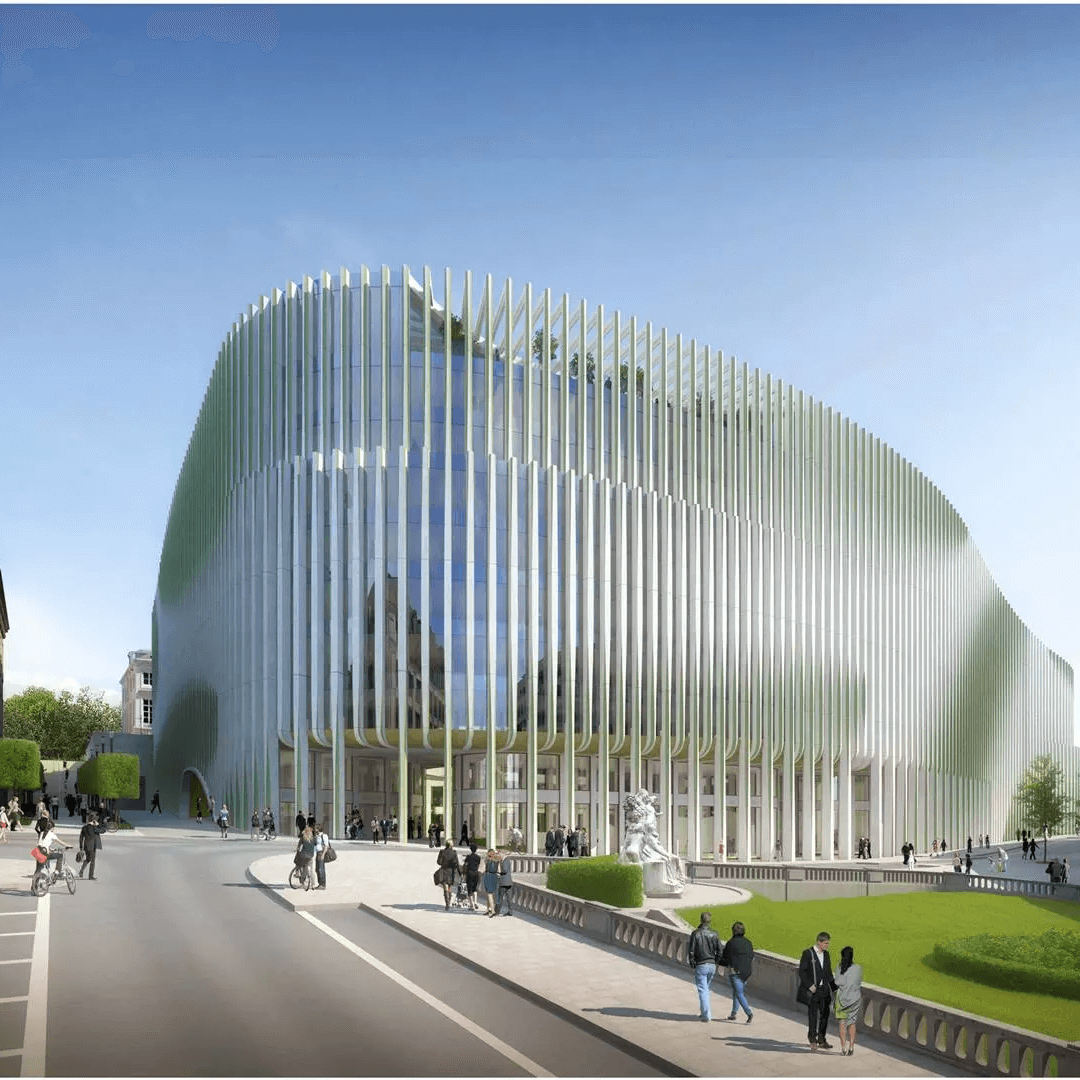R390-B
Electronic tap for behind mirror installation


The BNP Paribas Fortis headquarters is being repositioned in terms of urban planning, design and infrastructure – where the bank’s headquarters have been for 200 years. The new building is based on the original, meanwhile blurred streets and refers both to the 12 m high land edge between Upper and Lower Town as well as to the high-rise development in the neighbourhood. By using the existing underground volume as seasonal storage, the technical facilities are reduced to a minimum. Garden courtyards and an atrium are designed to offer 4,500 employees and the general public a high-quality stay. The electronic taps, soap dispensers and hand dryers are completely concealed behind mirrors, for a refined effect in these high-end washrooms.